Hamilton Crossing - Apartment Living in Catoosa, OK
About
Welcome to Hamilton Crossing
3029 Spring Street Catoosa, OK 74015P: 918-205-1743. TTY: 711
F: 918-933-6677
Office Hours
Monday through Friday: 8:30 AM to 5:30 PM. Saturday and Sunday: Closed.
Hamilton Crossing in Catoosa, Oklahoma, is conveniently located near Route 66, offering easy access to shopping, dining, and entertainment. This prime location ensures residents can enjoy a variety of local attractions, including the Hard Rock Hotel and Casino. For golf enthusiasts, the nearby Lone Pine Golf Course provides an excellent opportunity to indulge in their favorite sport. Overall, Hamilton Crossing offers a blend of convenience and recreational options for a comfortable lifestyle.
Choose from one of our one, two, or three-bedroom townhomes for rent. Enjoy attached garages and spacious bedrooms with ample closet space. Washer and dryer connections are included, along with an all-electric kitchen. Experience practical living in a well-equipped home.
Our community offers a serene environment with beautiful landscaping and on-site maintenance for your convenience. The pet-friendly atmosphere is enhanced by a business center and a spacious clubhouse, providing amenities for work and leisure. Residents benefit from a well-maintained area that promotes comfort and peace of mind. Discover the exceptional quality of life at Hamilton Crossing townhomes in Catoosa, OK.
Floor Plans
1 Bedroom Floor Plan
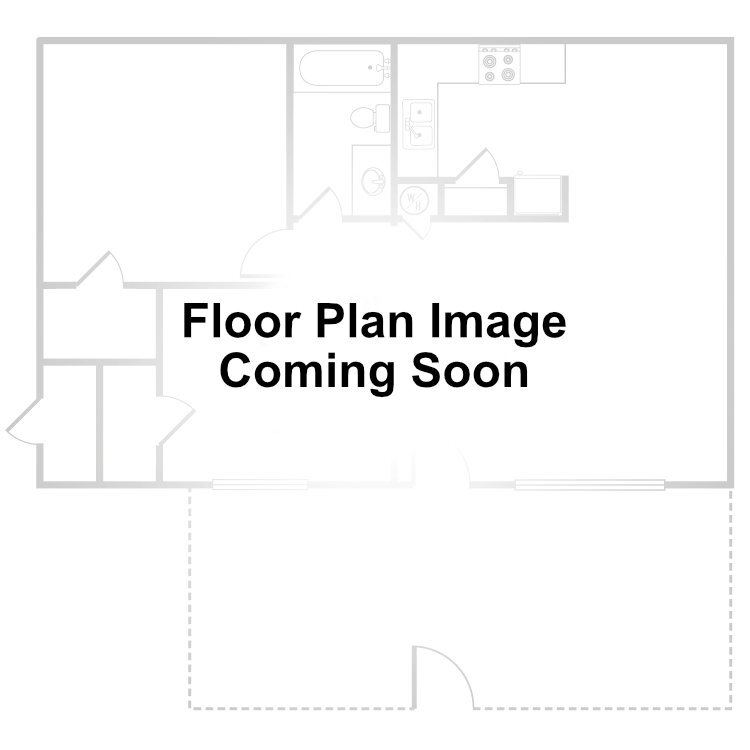
Hamilton
Details
- Beds: 1 Bedroom
- Baths: 1
- Square Feet: 870
- Rent: $1145
- Deposit: Call for details.
Floor Plan Amenities
- All-electric Kitchen
- Balcony or Patio
- Breakfast Bar
- Cable Ready
- Carpeted Floors
- Ceiling Fans
- Central Air and Heating
- Dishwasher
- Garage
- Hardwood Floors
- Microwave
- Mini Blinds
- Pantry
- Refrigerator
- Tile Floors
- Walk-in Closets
- Washer and Dryer Connections
- Wood Burning Fireplace
* In Select Apartment Homes
2 Bedroom Floor Plan
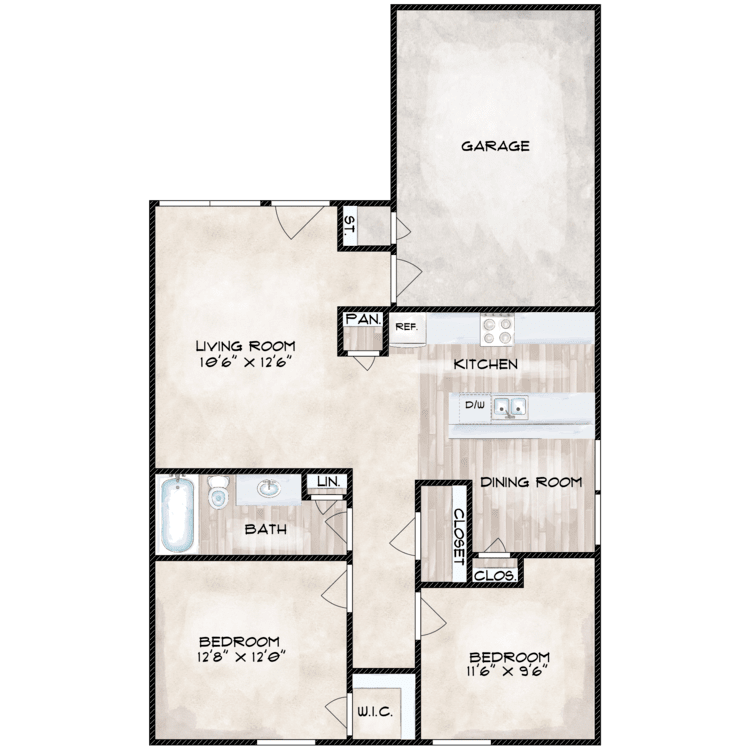
Audubon
Details
- Beds: 2 Bedrooms
- Baths: 1
- Square Feet: 960
- Rent: Call for details.
- Deposit: Call for details.
Floor Plan Amenities
- 1 Story
- All-electric Kitchen
- Balcony or Patio
- Breakfast Bar
- Cable Ready
- Carpeted Floors
- Ceiling Fans
- Central Air and Heating
- Dishwasher
- Garage
- Hardwood Floors
- Refrigerator
- Tile Floors
- Walk-in Closets
- Washer and Dryer Connections
* In Select Apartment Homes
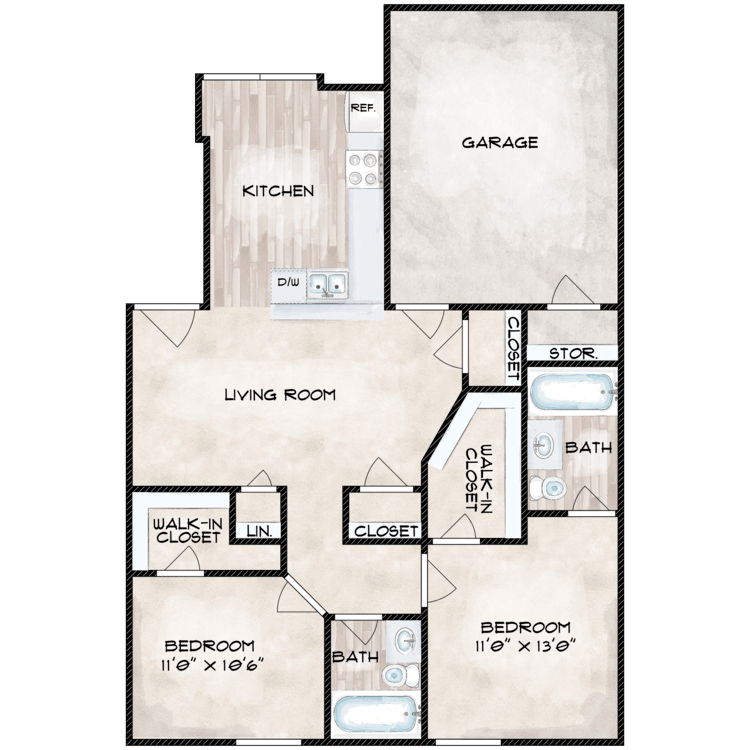
Heatherdale
Details
- Beds: 2 Bedrooms
- Baths: 2
- Square Feet: 950
- Rent: Call for details.
- Deposit: Call for details.
Floor Plan Amenities
- All-electric Kitchen
- Balcony or Patio
- Breakfast Bar
- Cable Ready
- Carpeted Floors
- Ceiling Fans
- Central Air and Heating
- Dishwasher
- Garage
- Hardwood Floors
- Master Bedroom with Large Closet and Private Bath
- Microwave
- Mini Blinds
- Pantry
- Refrigerator
- Tile Floors
- Walk-in Closets
- Washer and Dryer Connections
* In Select Apartment Homes
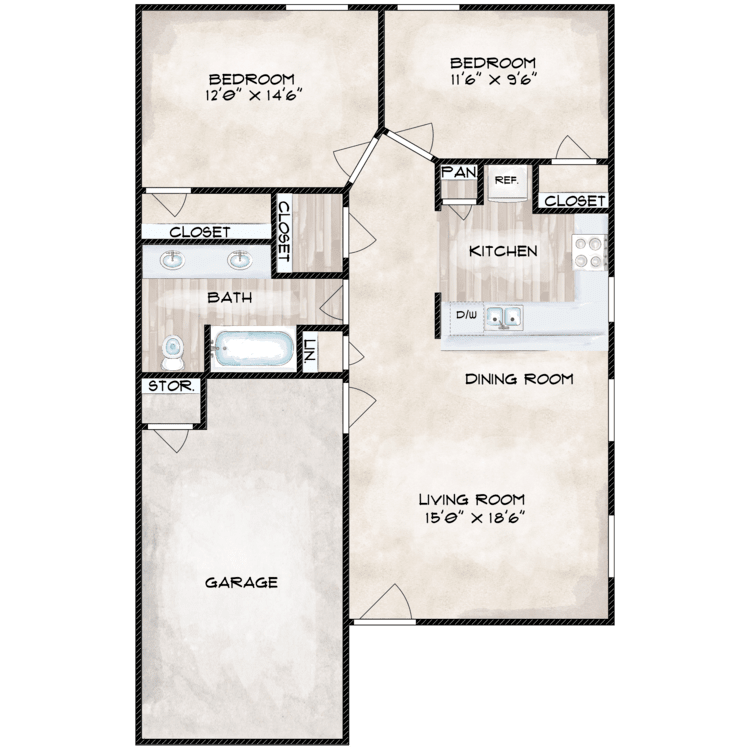
Shannondale
Details
- Beds: 2 Bedrooms
- Baths: 1
- Square Feet: 980
- Rent: $1220
- Deposit: Call for details.
Floor Plan Amenities
- 1 Story with Extra Long Garage
- All-electric Kitchen
- Balcony or Patio
- Breakfast Bar
- Cable Ready
- Carpeted Floors
- Ceiling Fans
- Central Air and Heating
- Dishwasher
- Double Vanity
- Garage
- Hardwood Floors
- Microwave
- Mini Blinds
- Pantry
- Refrigerator
- Tile Floors
- Walk-in Closets
- Washer and Dryer Connections
* In Select Apartment Homes
Floor Plan Photos
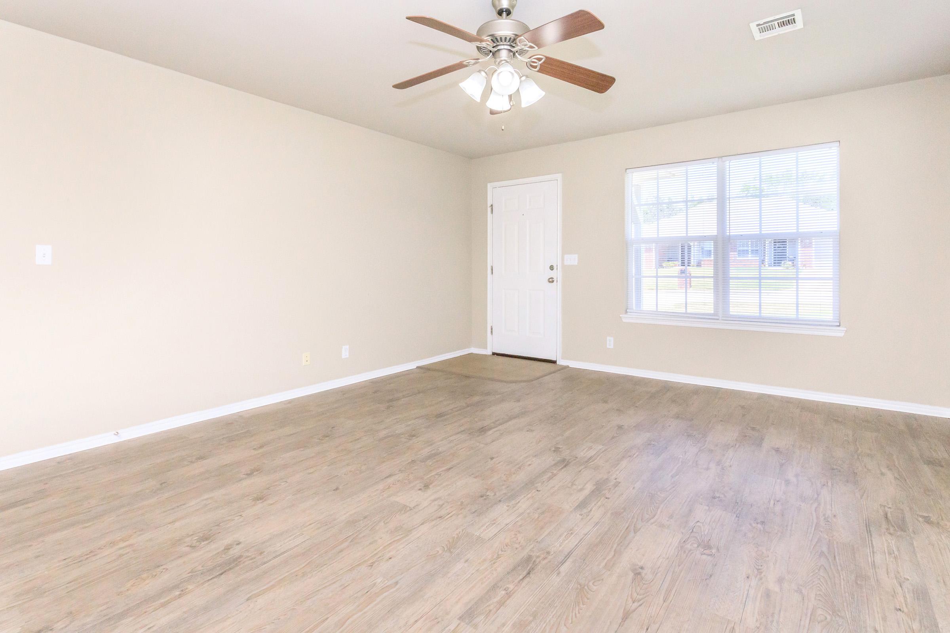
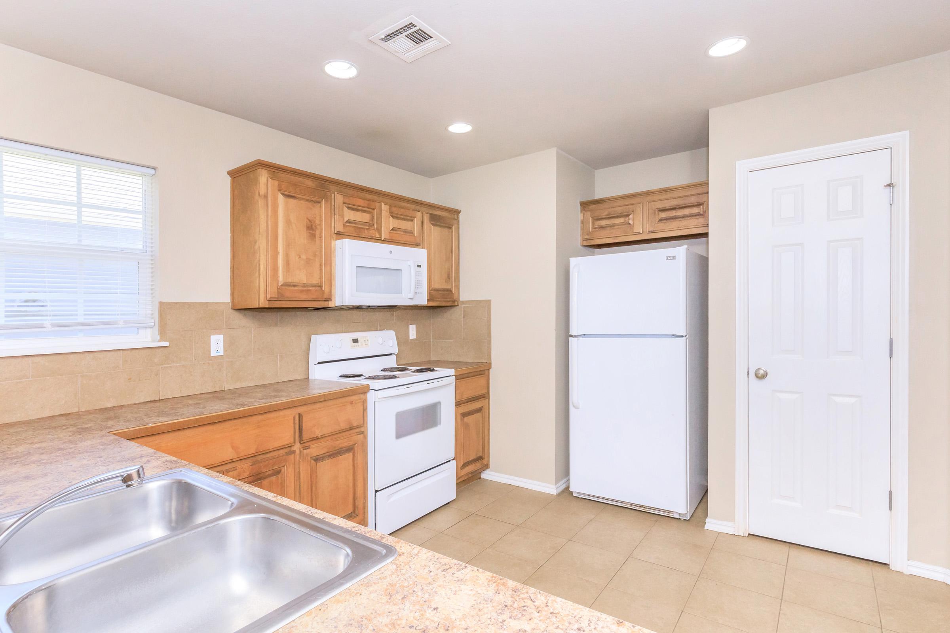
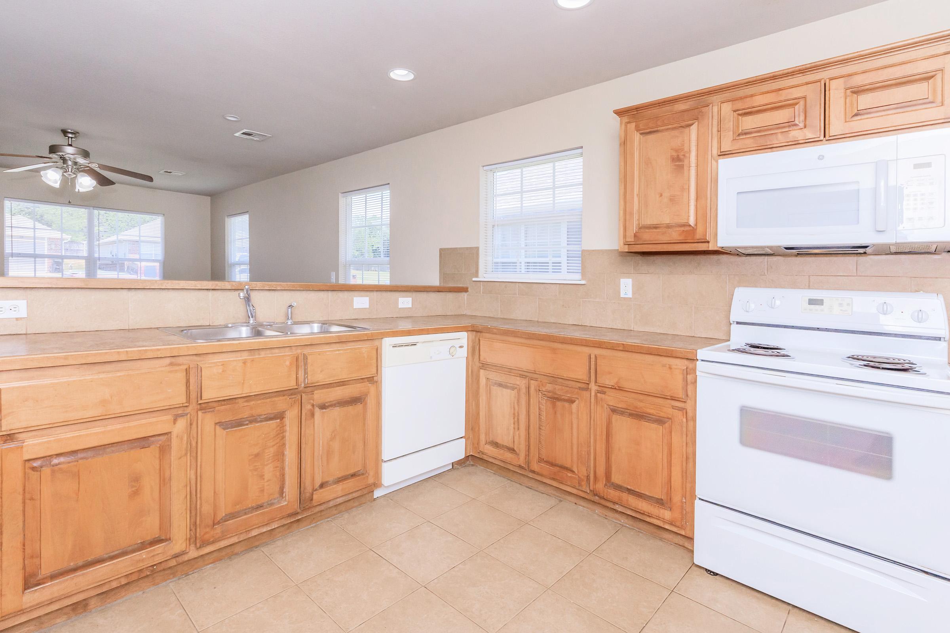
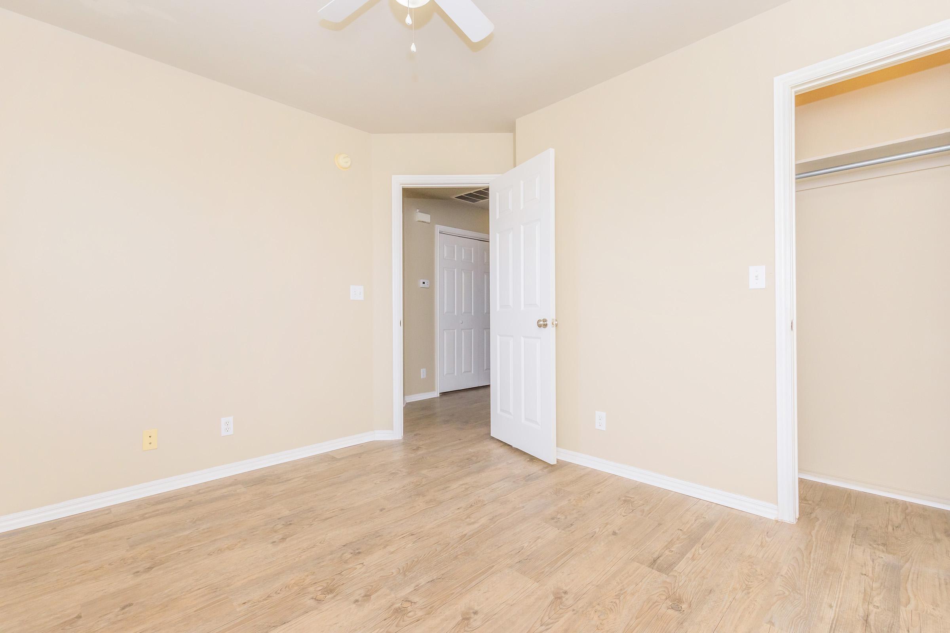
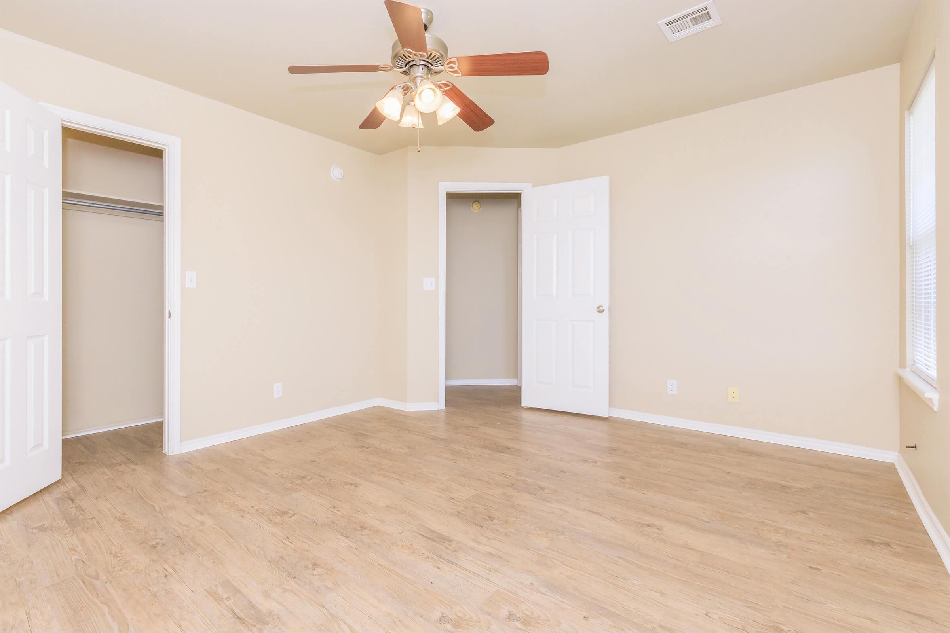
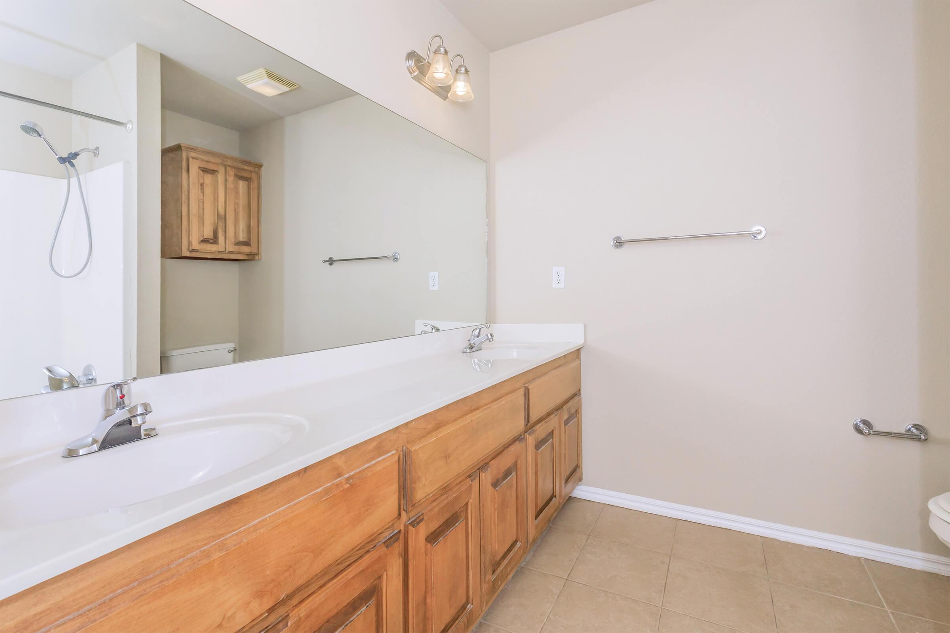
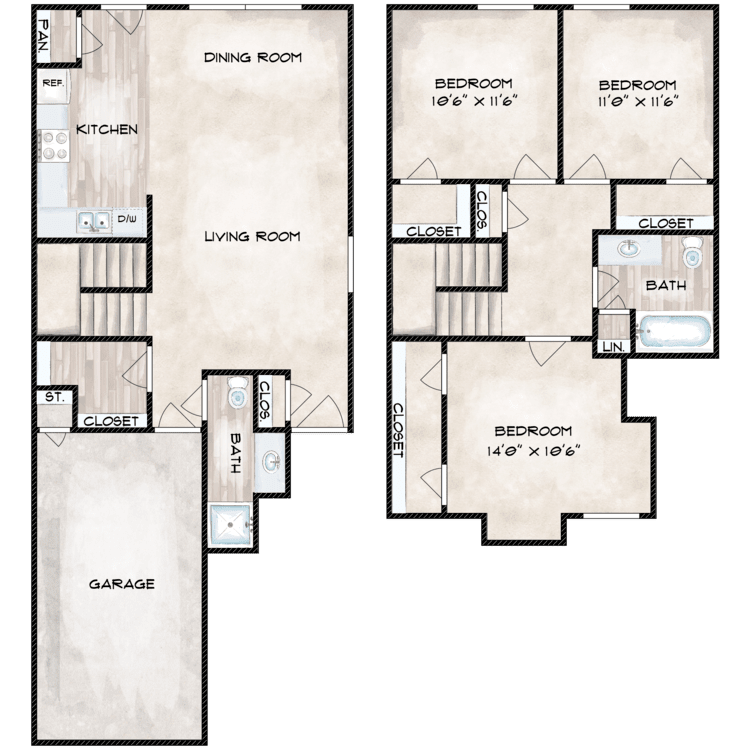
Lakemont
Details
- Beds: 2 Bedrooms
- Baths: 1.5
- Square Feet: 1100
- Rent: Call for details.
- Deposit: Call for details.
Floor Plan Amenities
- 2 Story
- All Paid Utilities
- All-electric Kitchen
- Balcony or Patio
- Breakfast Bar
- Cable Ready
- Carpeted Floors
- Ceiling Fans
- Central Air and Heating
- Den or Study
- Dishwasher
- Garage
- Hardwood Floors
- Microwave
- Mini Blinds
- Pantry
- Refrigerator
- Tile Floors
- Walk-in Closets
- Washer and Dryer Connections
* In Select Apartment Homes
Floor Plan Photos
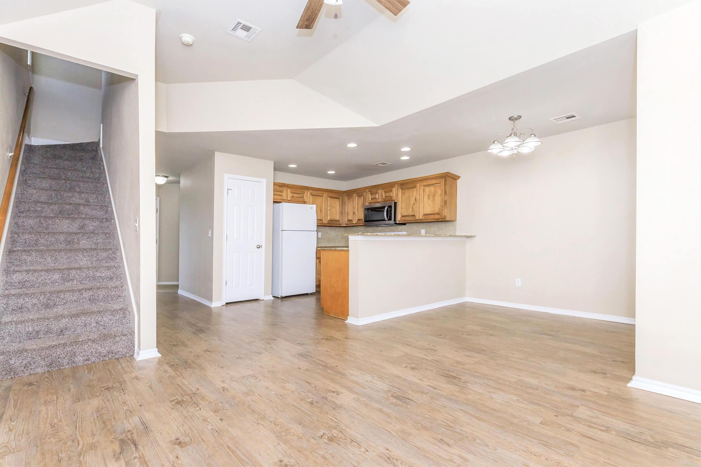
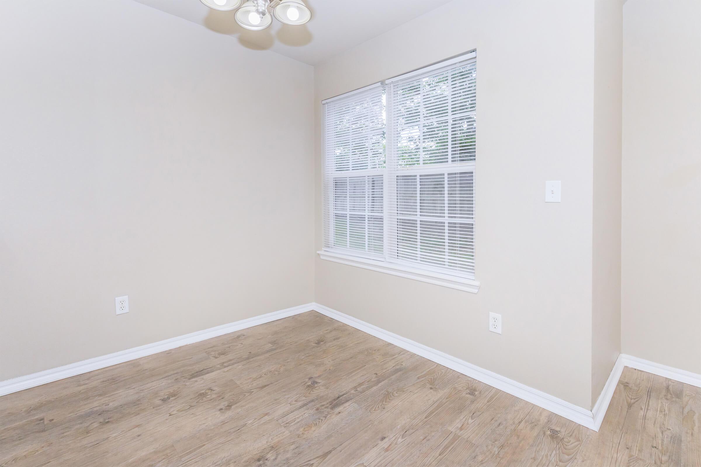
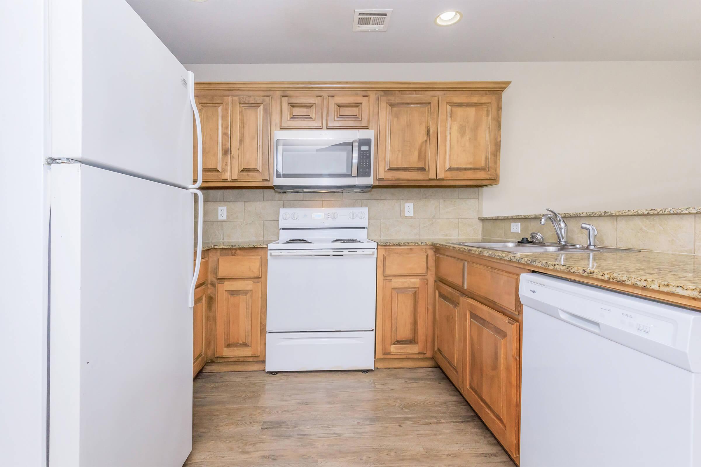
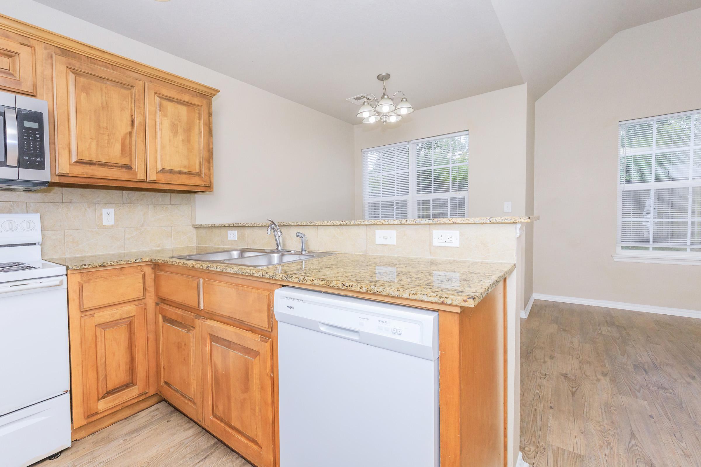
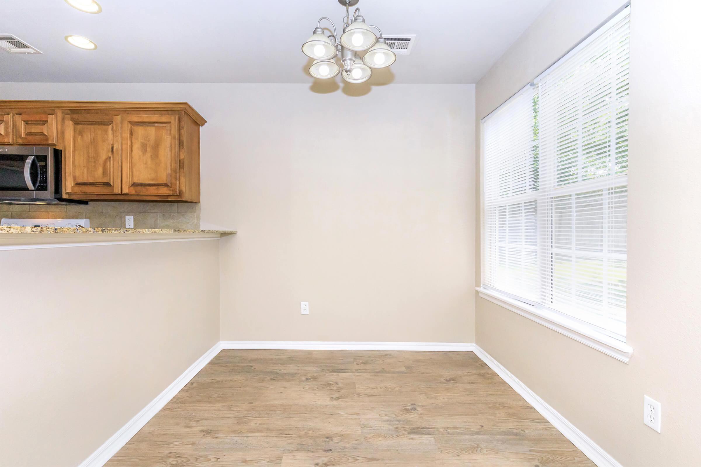
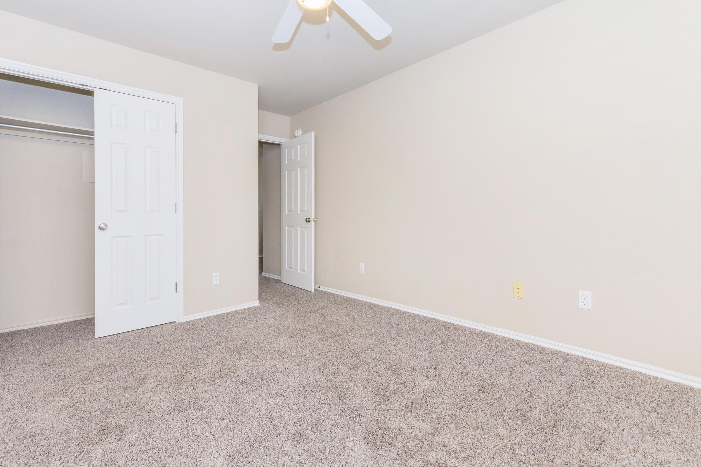
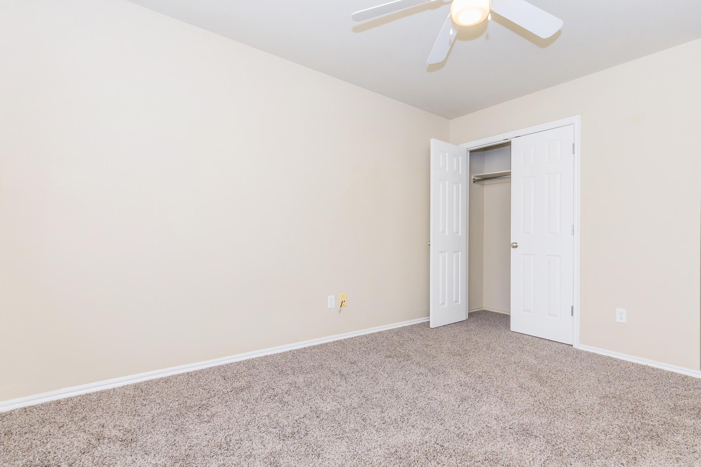
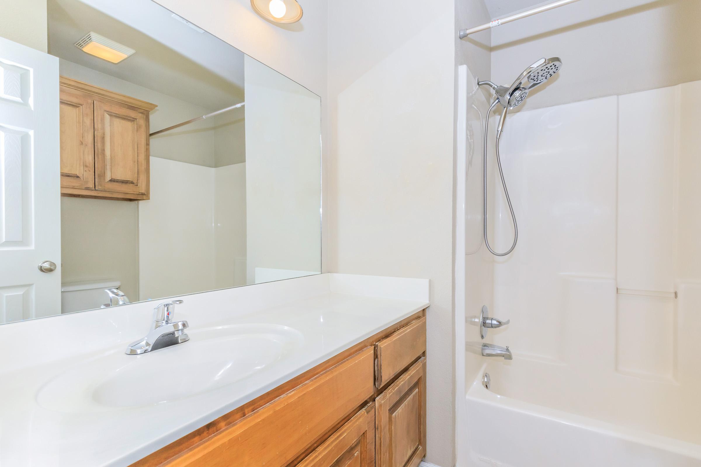
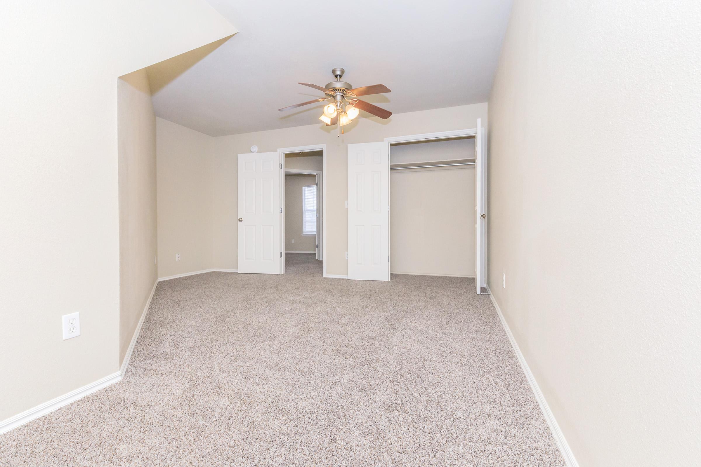
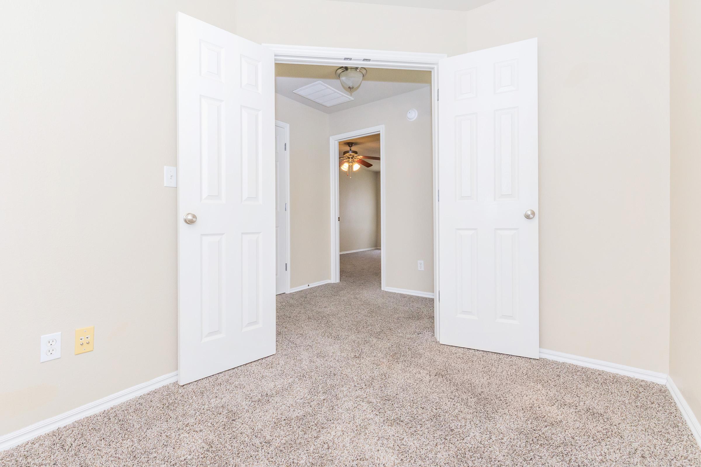
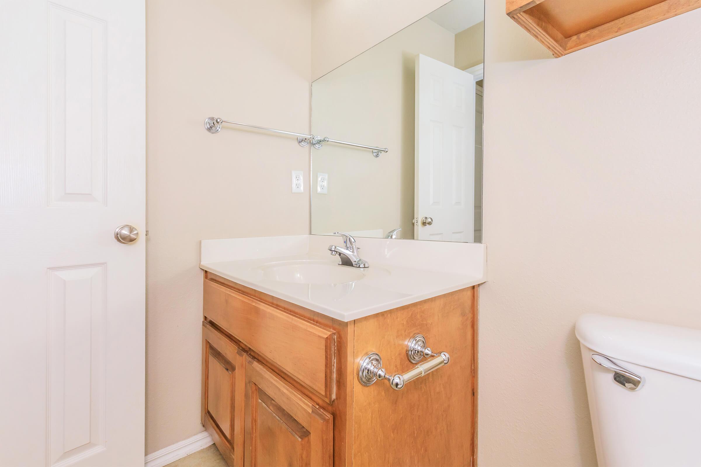
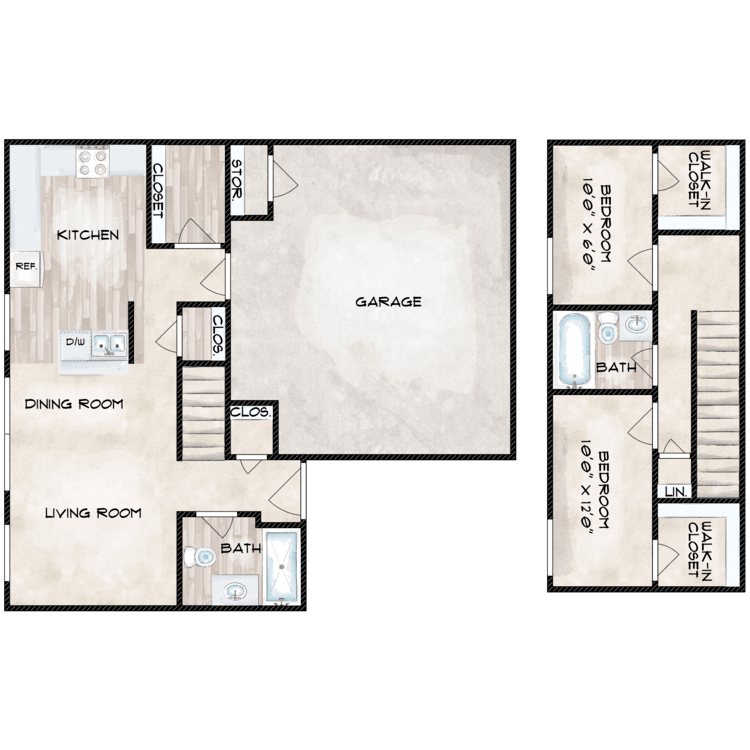
Stonebrook
Details
- Beds: 2 Bedrooms
- Baths: 2
- Square Feet: 1127
- Rent: $1420
- Deposit: Call for details.
Floor Plan Amenities
- 2 Story with 2 Car Garage
- All-electric Kitchen
- Balcony or Patio
- Breakfast Bar
- Cable Ready
- Carpeted Floors
- Ceiling Fans
- Central Air and Heating
- Dishwasher
- Garage
- Hardwood Floors
- Microwave
- Mini Blinds
- Refrigerator
- Tile Floors
- Walk-in Closets
- Washer and Dryer Connections
* In Select Apartment Homes
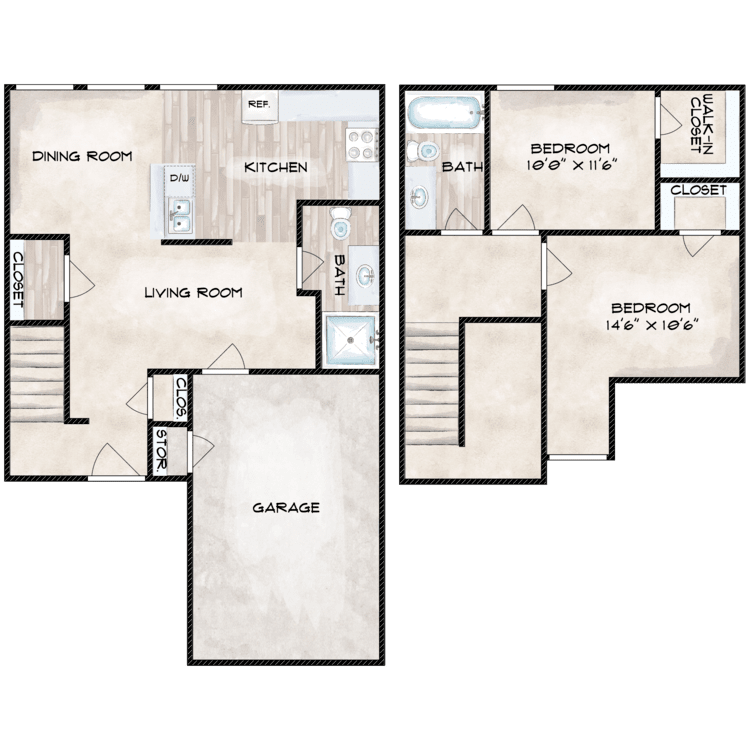
Waterside
Details
- Beds: 2 Bedrooms
- Baths: 2
- Square Feet: 1145
- Rent: Call for details.
- Deposit: Call for details.
Floor Plan Amenities
- 2 Story
- All-electric Kitchen
- Balcony or Patio
- Breakfast Bar
- Cable Ready
- Carpeted Floors
- Ceiling Fans
- Central Air and Heating
- Dishwasher
- Garage
- Hardwood Floors
- Microwave
- Mini Blinds
- Refrigerator
- Tile Floors
- Walk-in Closets
- Washer and Dryer Connections
* In Select Apartment Homes
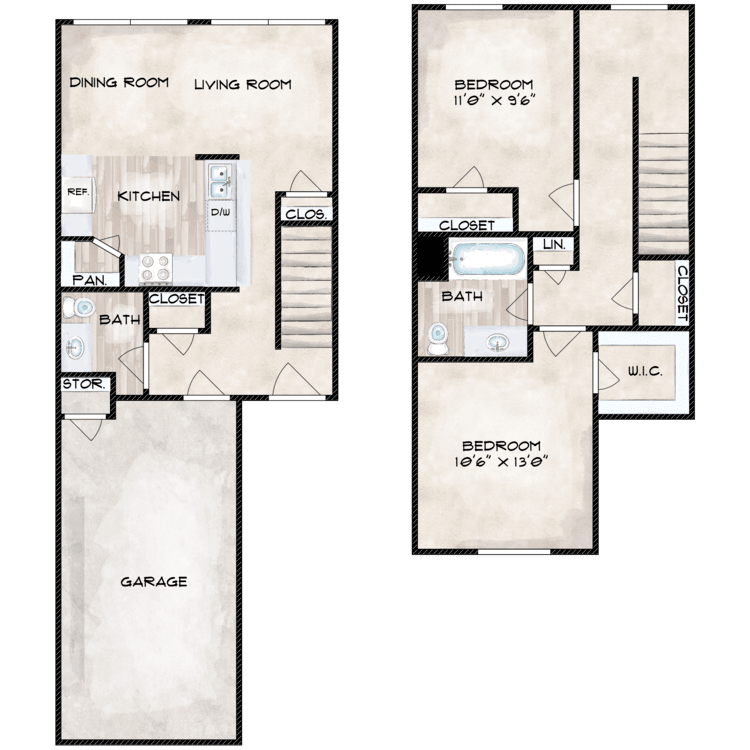
Whitewater
Details
- Beds: 2 Bedrooms
- Baths: 1.5
- Square Feet: 1172
- Rent: $1295
- Deposit: Call for details.
Floor Plan Amenities
- 2 Story with Extra Storage
- All-electric Kitchen
- Balcony or Patio
- Breakfast Bar
- Cable Ready
- Carpeted Floors
- Ceiling Fans
- Central Air and Heating
- Dishwasher
- Garage
- Hardwood Floors
- Microwave
- Mini Blinds
- Pantry
- Refrigerator
- Tile Floors
- Walk-in Closets
- Washer and Dryer Connections
* In Select Apartment Homes
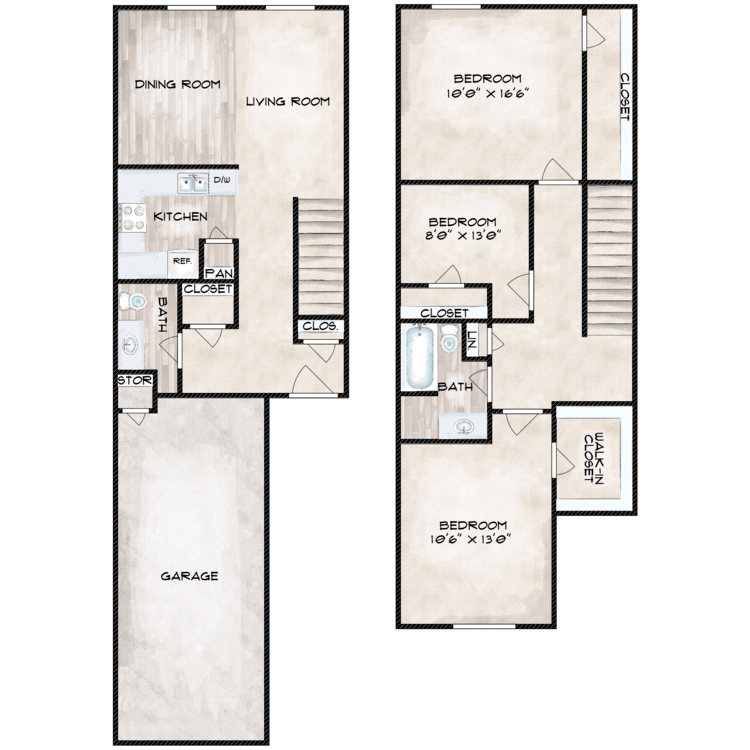
Brookshire
Details
- Beds: 2 Bedrooms
- Baths: 1.5
- Square Feet: 1388
- Rent: $1425
- Deposit: Call for details.
Floor Plan Amenities
- 2 Story with Study
- All-electric Kitchen
- Balcony or Patio
- Breakfast Bar
- Cable Ready
- Carpeted Floors
- Ceiling Fans
- Central Air and Heating
- Den or Study
- Dishwasher
- Garage
- Hardwood Floors
- Microwave
- Mini Blinds
- Pantry
- Refrigerator
- Tile Floors
- Walk-in Closets
- Washer and Dryer Connections
* In Select Apartment Homes
3 Bedroom Floor Plan
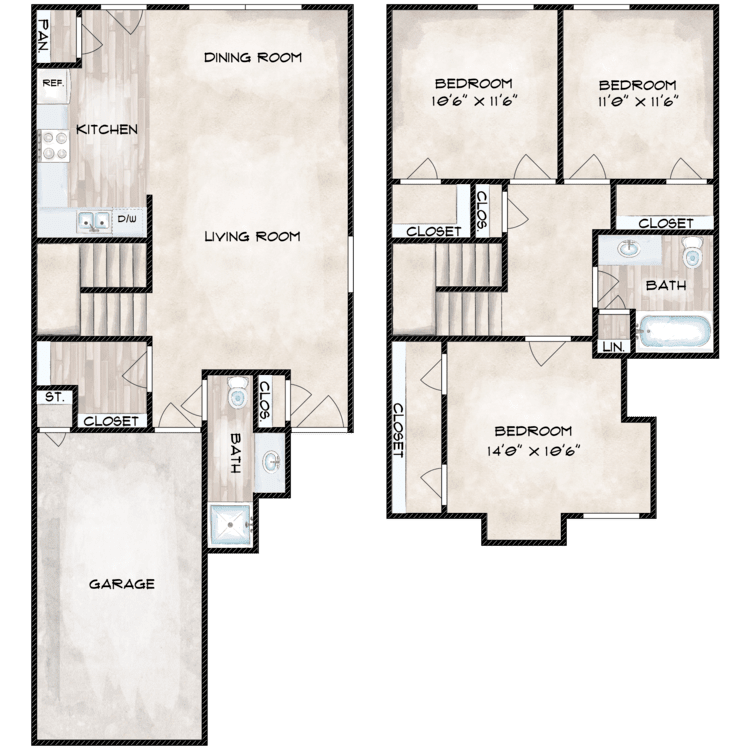
Lansing
Details
- Beds: 3 Bedrooms
- Baths: 2
- Square Feet: 1329
- Rent: $1435
- Deposit: Call for details.
Floor Plan Amenities
- 2 Story
- All-electric Kitchen
- Balcony or Patio
- Cable Ready
- Carpeted Floors
- Ceiling Fans
- Central Air and Heating
- Dishwasher
- Garage
- Hardwood Floors
- Microwave
- Mini Blinds
- Refrigerator
- Tile Floors
- Walk-in Closets
- Washer and Dryer Connections
* In Select Apartment Homes
Floor Plan Photos
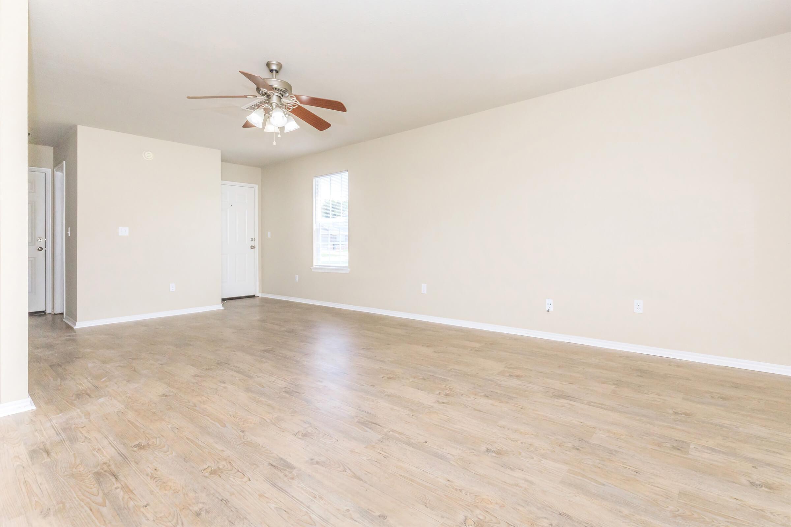
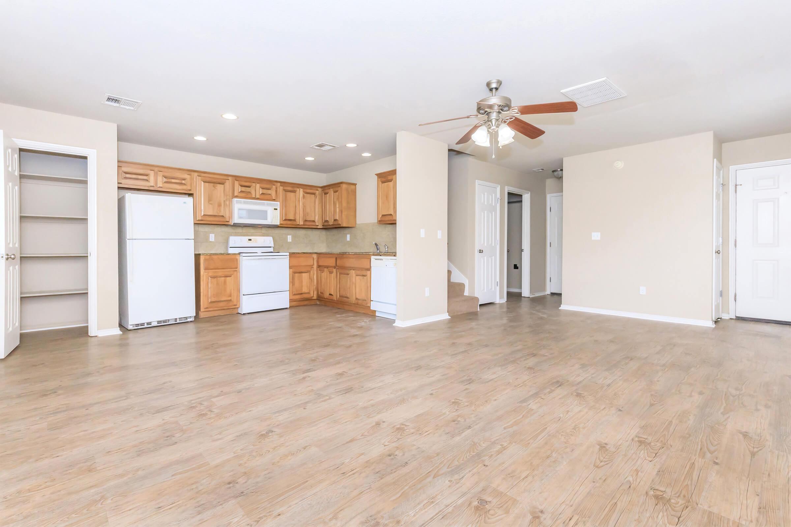
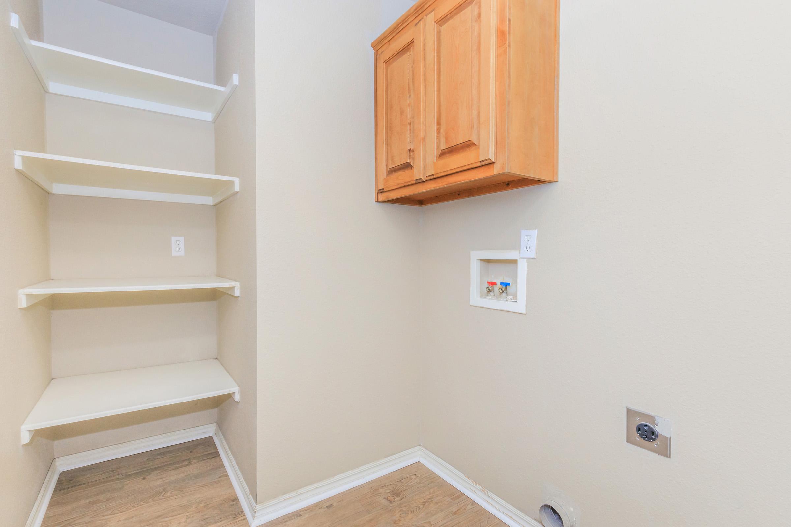
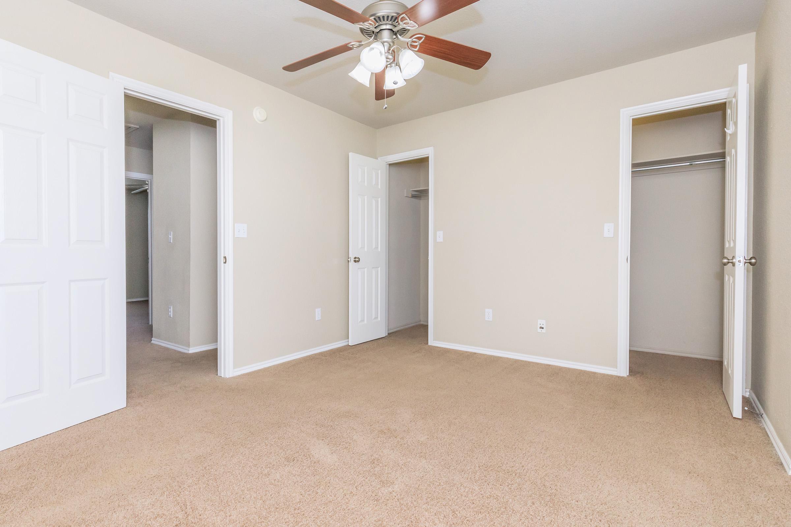
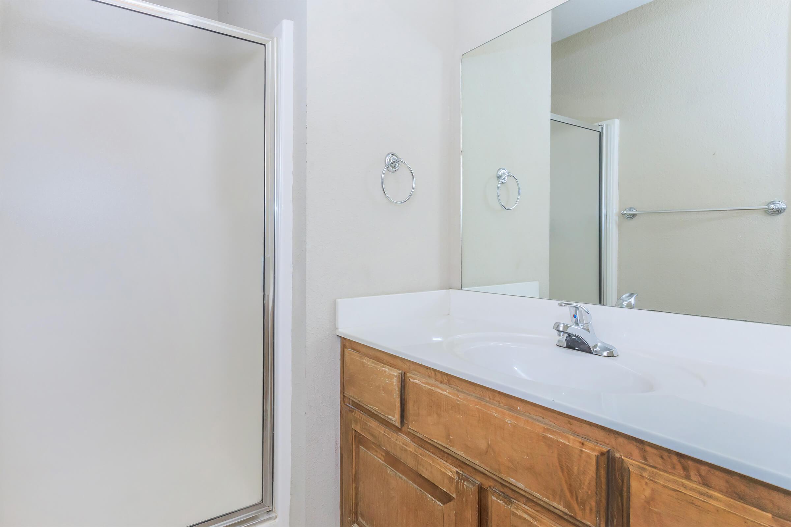
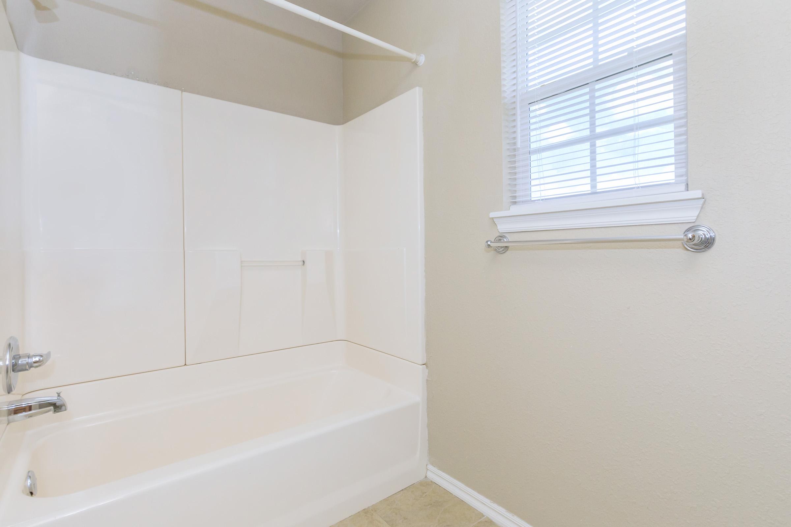
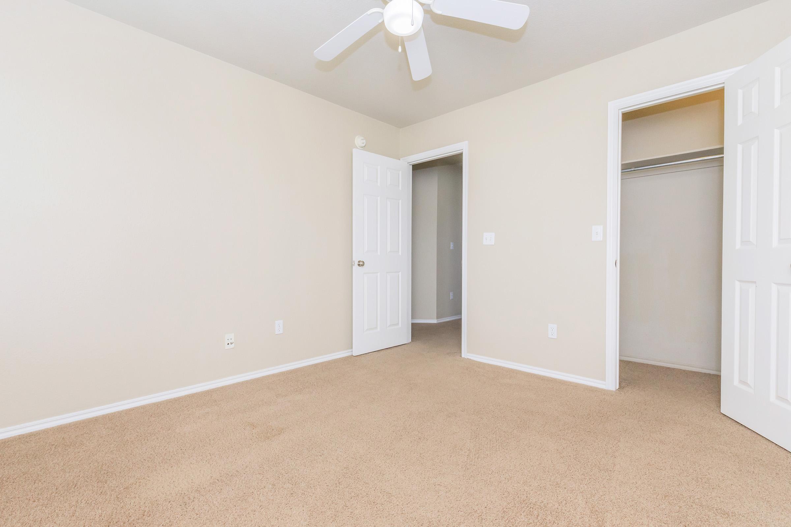
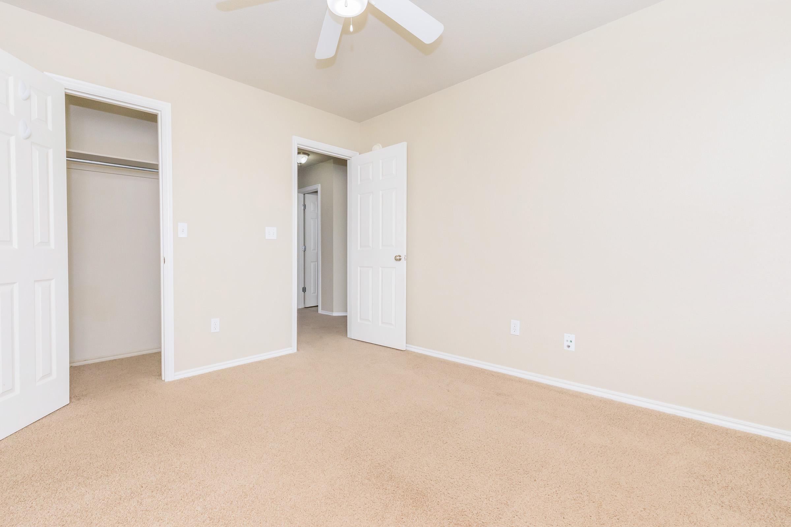
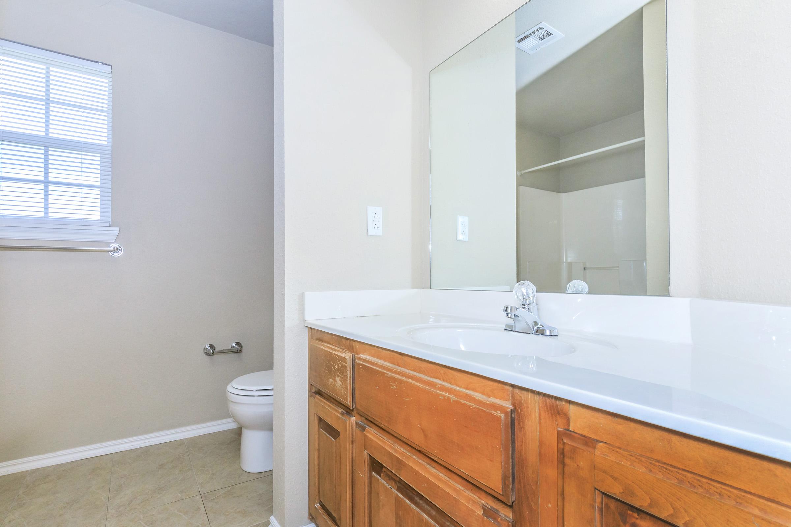
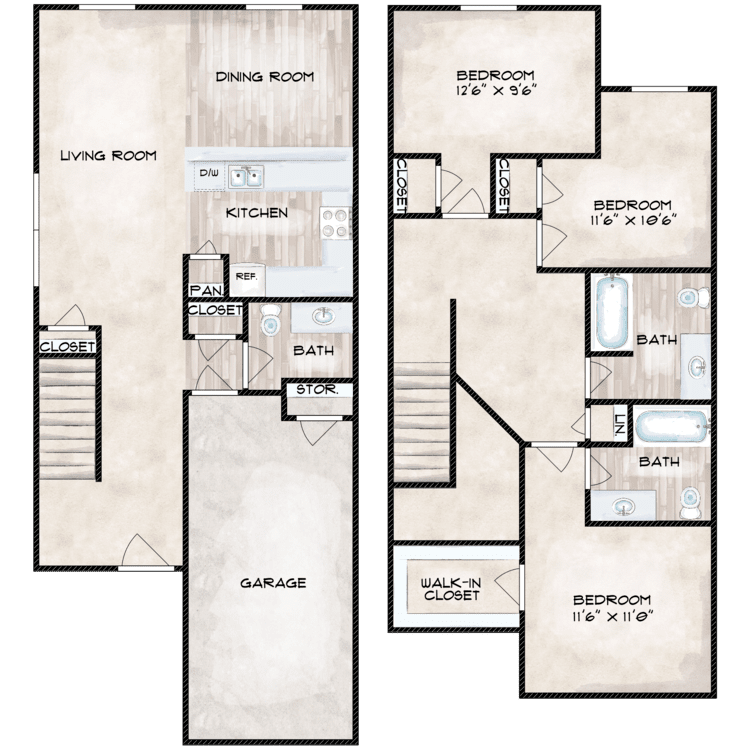
Crestview
Details
- Beds: 3 Bedrooms
- Baths: 2.5
- Square Feet: 1519
- Rent: Call for details.
- Deposit: Call for details.
Floor Plan Amenities
- All-electric Kitchen
- Balcony or Patio
- Breakfast Bar
- Cable Ready
- Carpeted Floors
- Ceiling Fans
- Central Air and Heating
- Dishwasher
- Garage
- Hardwood Floors
- Microwave
- Mini Blinds
- Refrigerator
- Tile Floors
- Walk-in Closets
- Washer and Dryer Connections
* In Select Apartment Homes
Show Unit Location
Select a floor plan or bedroom count to view those units on the overhead view on the site map. If you need assistance finding a unit in a specific location please call us at 918-205-1743. TTY: 711.

Amenities
Explore what your community has to offer
Community Amenities
- Beautiful Landscaping
- Business Center
- Cable Available
- Clubhouse
- Garage
- On-call Maintenance
- On-site Maintenance
- Pet-friendly
- Public Parks Nearby
Apartment Features
- All-electric Kitchen
- Balcony or Patio
- Breakfast Bar
- Cable Ready
- Carpeted Floors
- Ceiling Fans
- Central Air and Heating
- Dishwasher
- Garage
- Hardwood Floors
- Microwave
- Mini Blinds
- Pantry
- Refrigerator
- Tile Floors
- Walk-in Closets
- Washer and Dryer Connections
- Wood Burning Fireplace
- Double Vanity*
- Den or Study*
* In Select Apartment Homes
Pet Policy
Pets Welcome Upon Approval. Breed restrictions apply. Maximum adult weight is 70 pounds. Minimum age 12 months old. Non-refundable pet fee is $250 per pet. Monthly pet rent of $35 will be charged per pet.
Photos
Community
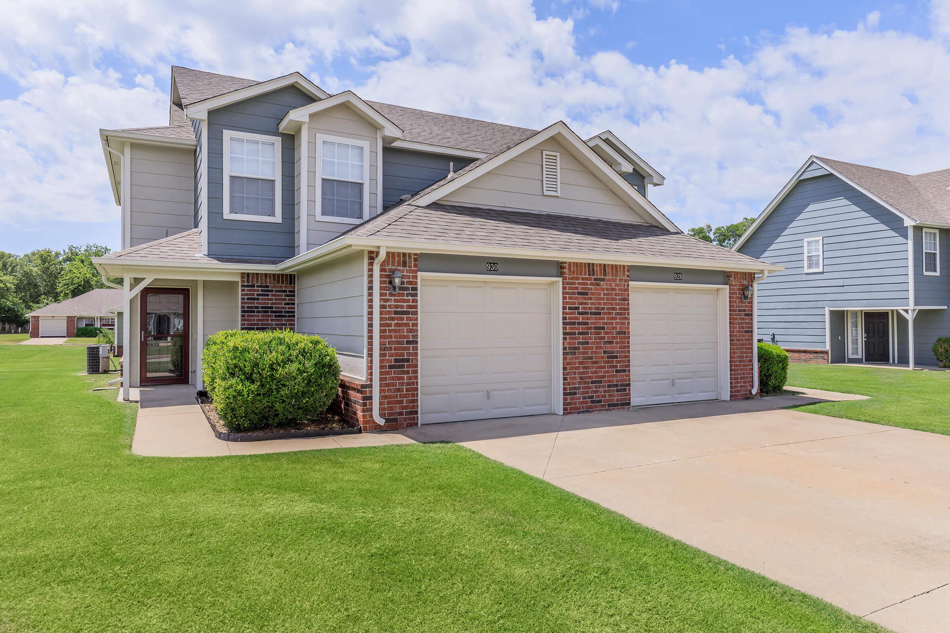
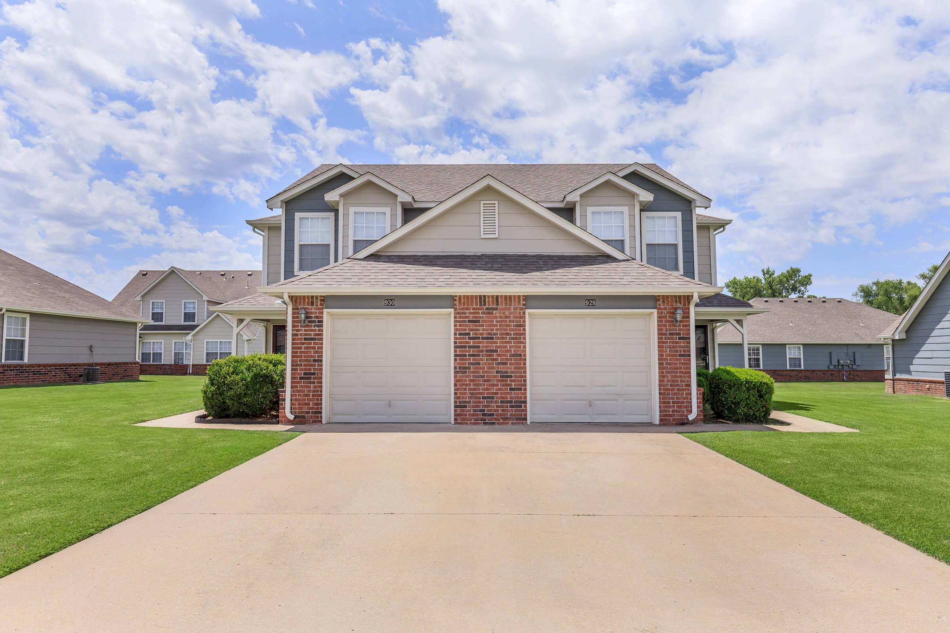
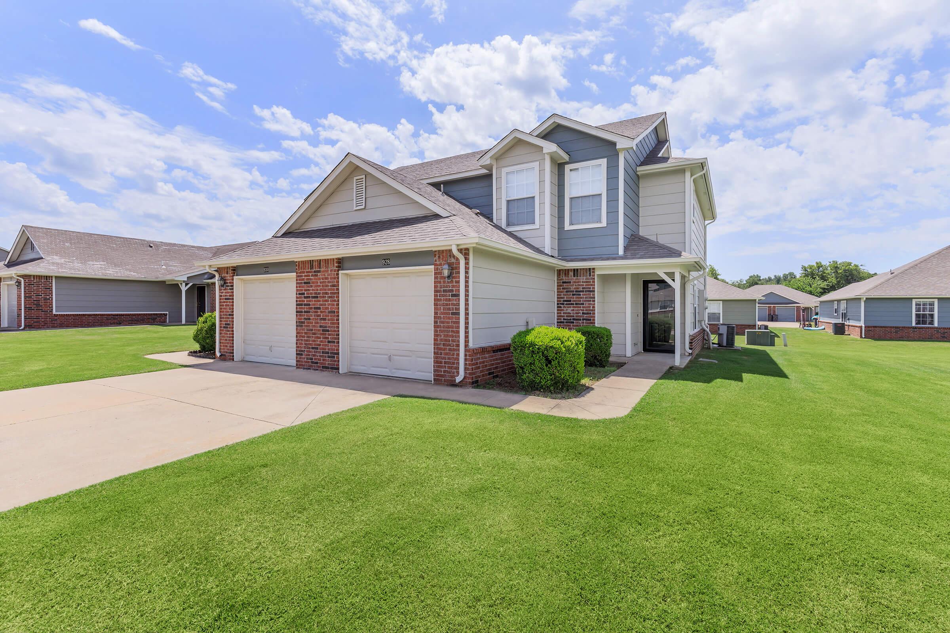
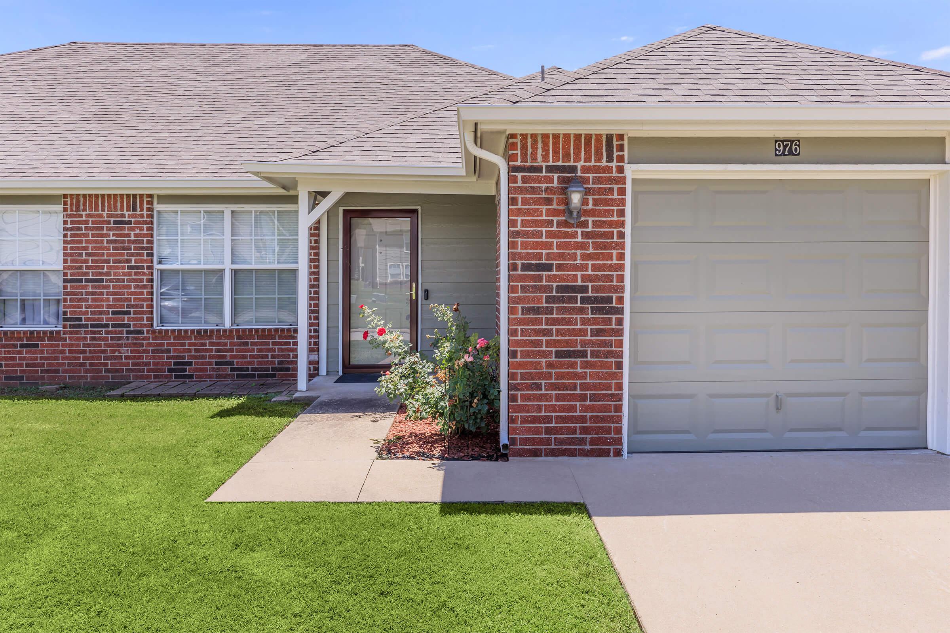
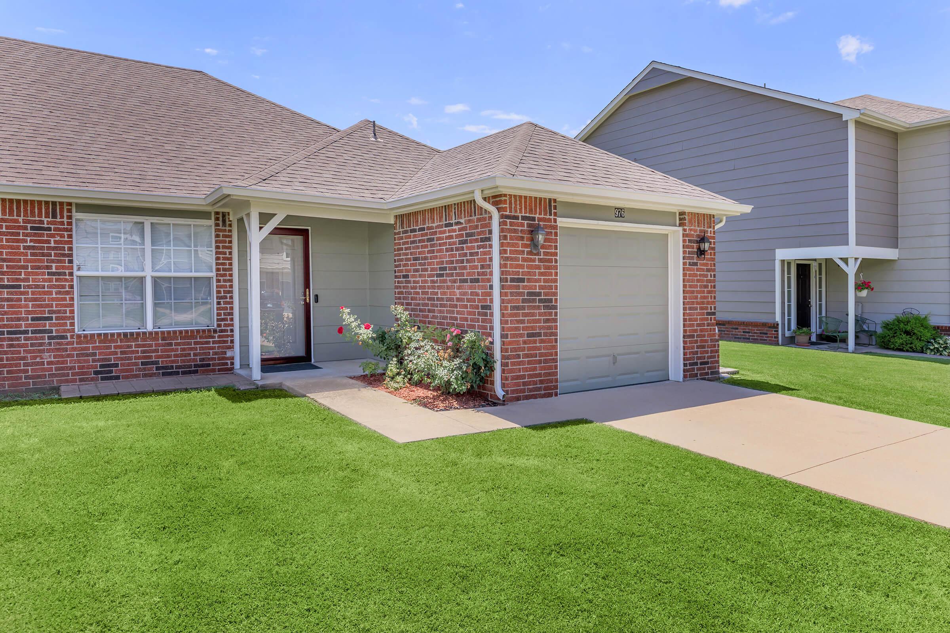
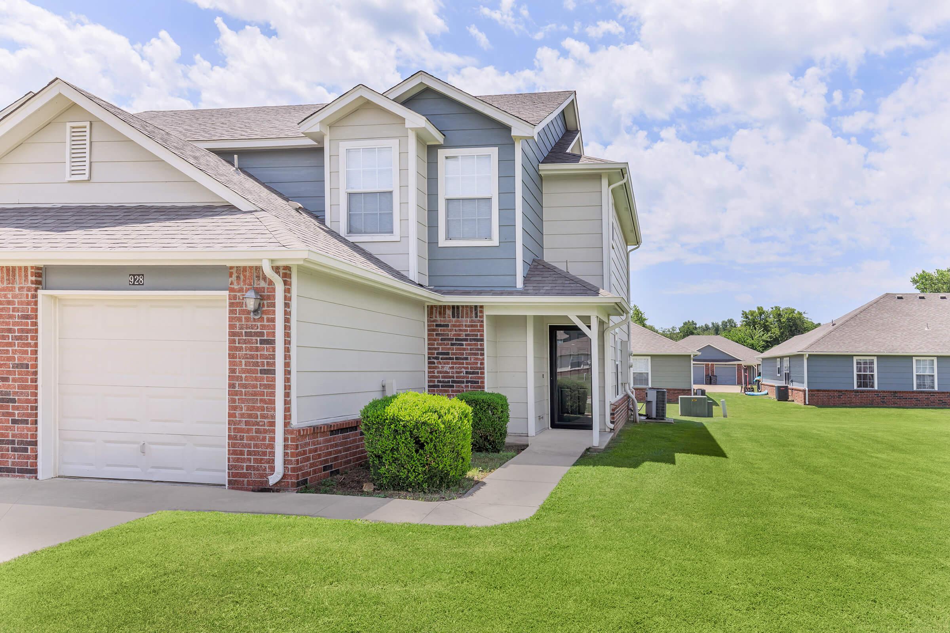
Lakemont











Shannondale






Lansing









Model
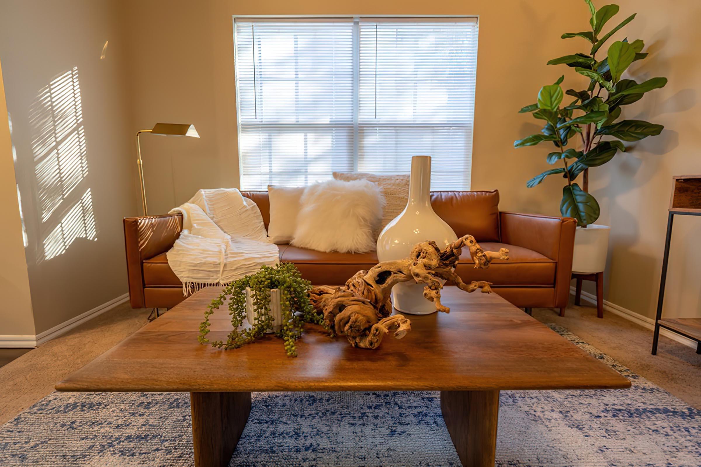
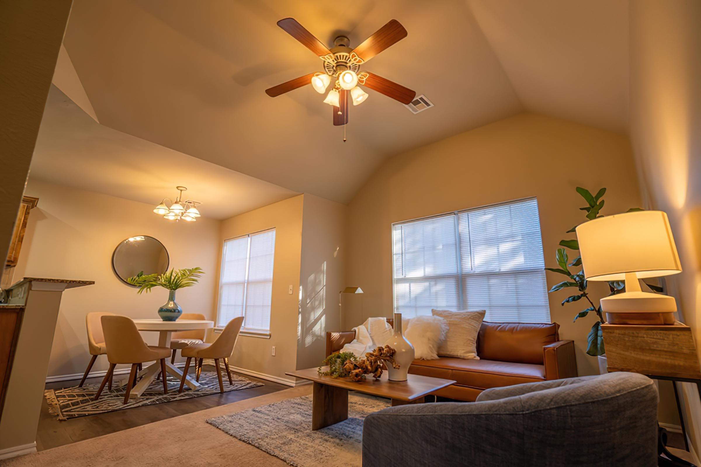
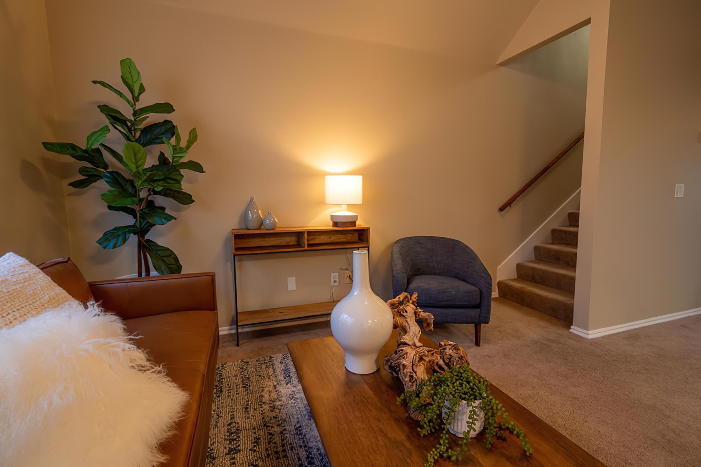
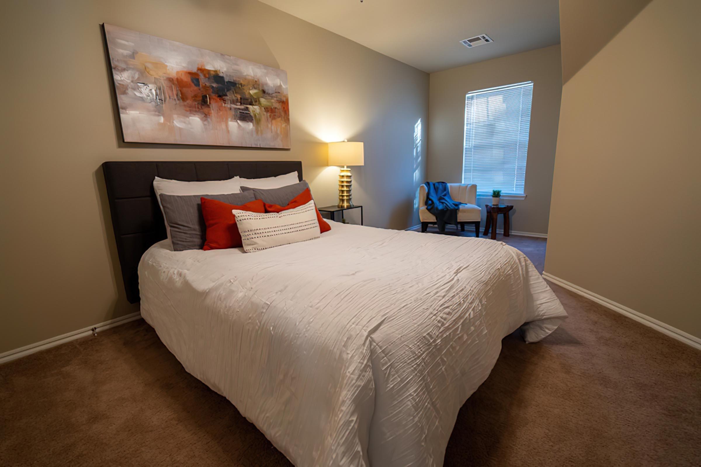
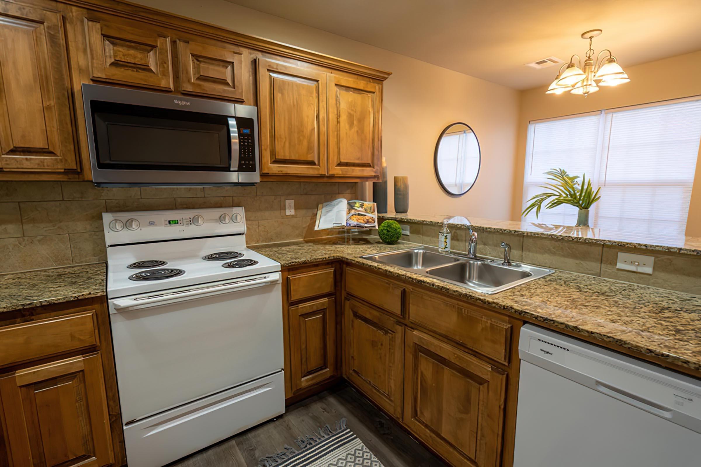
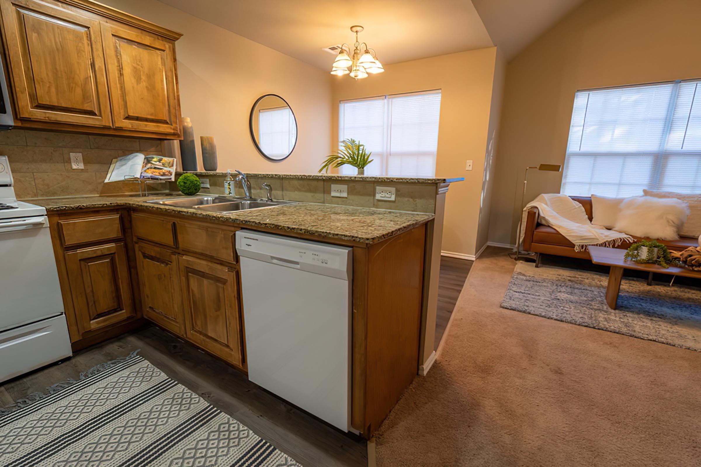
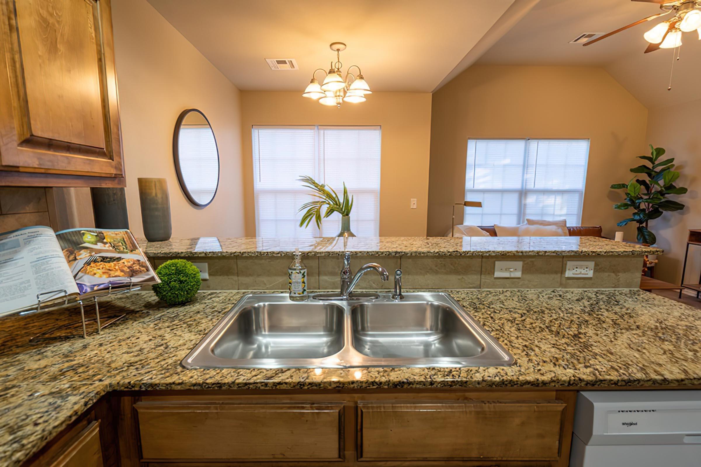
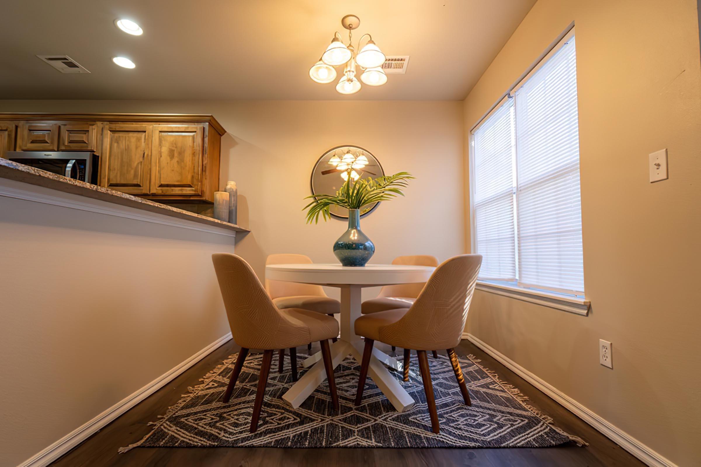
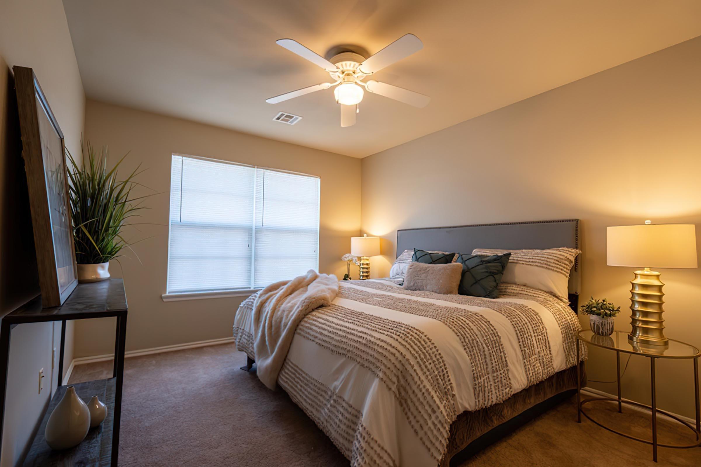
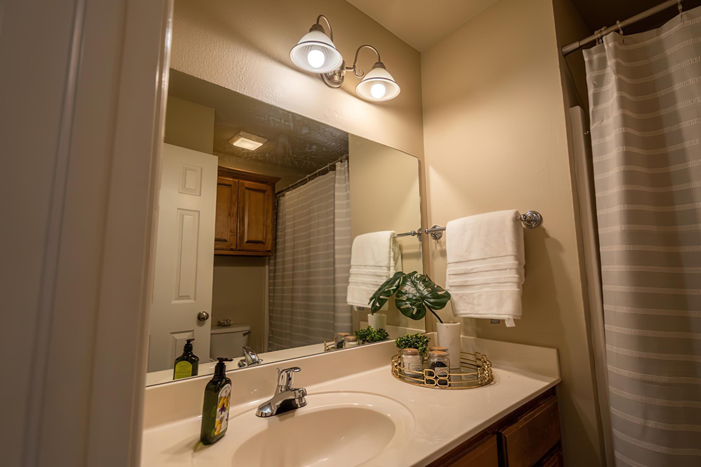
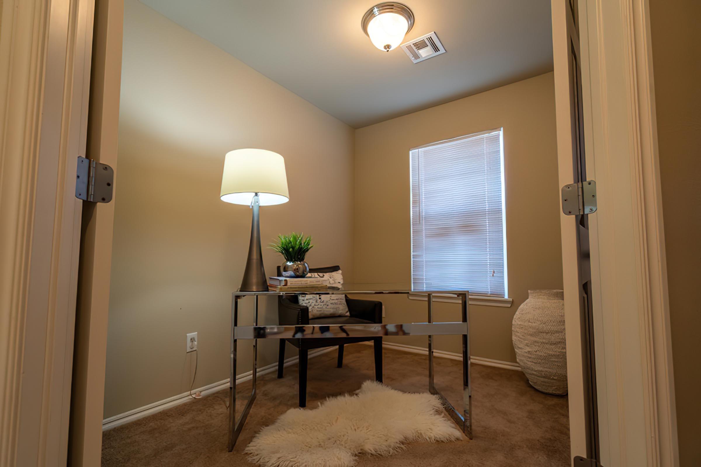
Neighborhood
Points of Interest
Hamilton Crossing
Located 3029 Spring Street Catoosa, OK 74015 The Points of Interest map widget below is navigated using the arrow keysBank
Casino
Dentists
Elementary School
Fitness Center
Golf Course
High School
Hospital
Middle School
Museum
Park
Post Office
Preschool
Restaurant
Salons
Shopping
Shopping Center
University
Contact Us
Come in
and say hi
3029 Spring Street
Catoosa,
OK
74015
Phone Number:
918-205-1743.
TTY: 711
Fax: 918-933-6677
Office Hours
Monday through Friday: 8:30 AM to 5:30 PM. Saturday and Sunday: Closed.